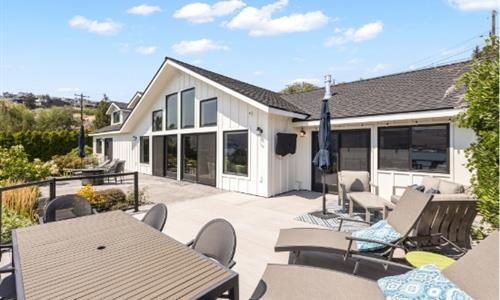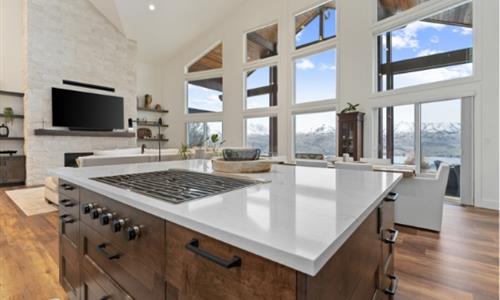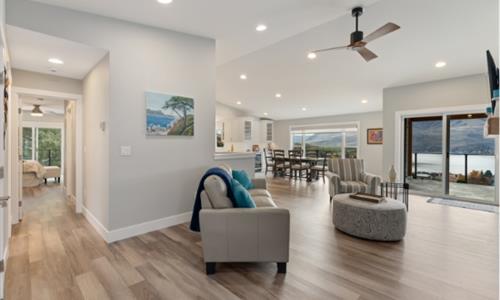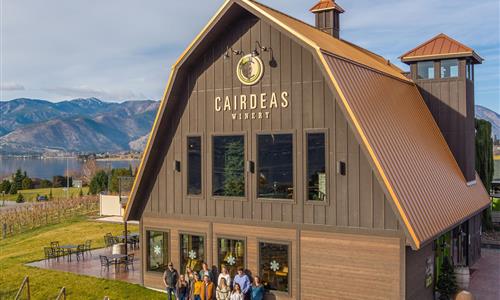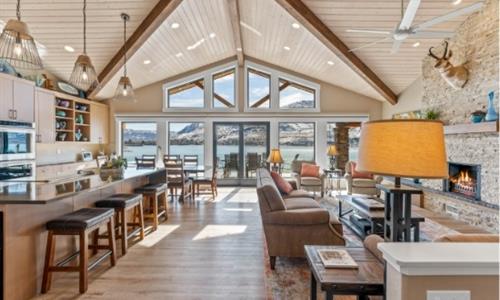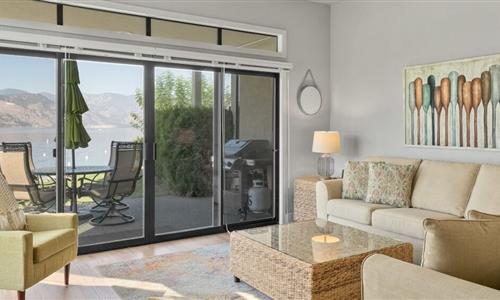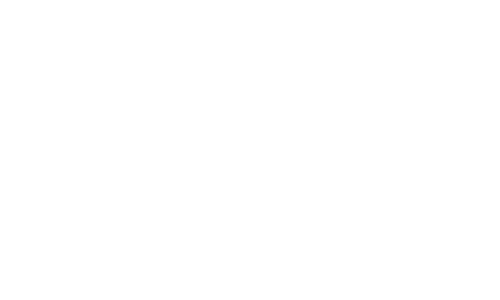The homeowner wanted to open the main floor to maximize the view of the lake and surrounding mountains. They wanted to create a home for the large family that was not only comfortable but ADA friendly. The original deck was also too small to accommodate all the outdoor activities and was not available for year-round use.
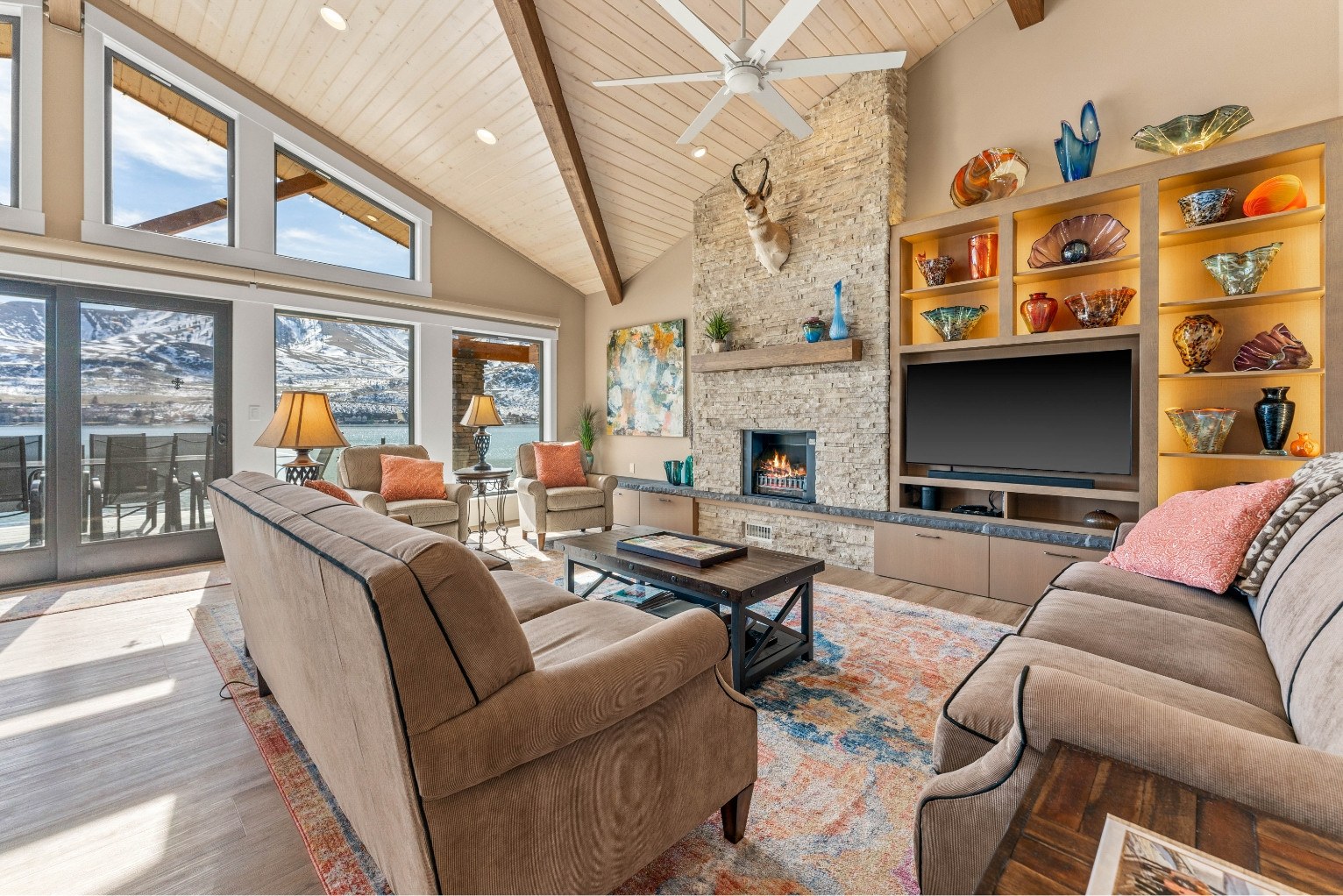
Originally built in the 1970s, this residence embarked on a transformative journey, emerging as a harmonious blend of modernity and classic design. The central focus was the reimagining of the primary living and kitchen zone, previously divided by a central wall that housed a fireplace and entertainment space. Recognizing the need for improvements, the homeowner sought to enhance the main floor, including the addition of an office to the master suite.
The renovation unfolded with the removal of the roof and central fireplace, unveiling breathtaking unobstructed views of the lake and mountains. Ceilings soared to new heights, unveiling a meticulously crafted vaulted structure adorned with exposed beams and a tongue-and-groove ceiling. The entrance to the home underwent a redesign, now featuring a covered patio that enhances the overall welcoming atmosphere.
Every detail was carefully considered, including upgrades to doors and windows crafted from durable fiberglass. A new metal roof was installed, ensuring not just a contemporary aesthetic but also minimal future maintenance requirements. This remodel doesn't merely bring the residence into the modern era; it elevates its overall charm, maximizing both aesthetic appeal and functional elements.
Experience the transformation – a testament to the seamless integration of contemporary design and thoughtful functionality, breathing new life into a home with a view that captivates and inspires.































































